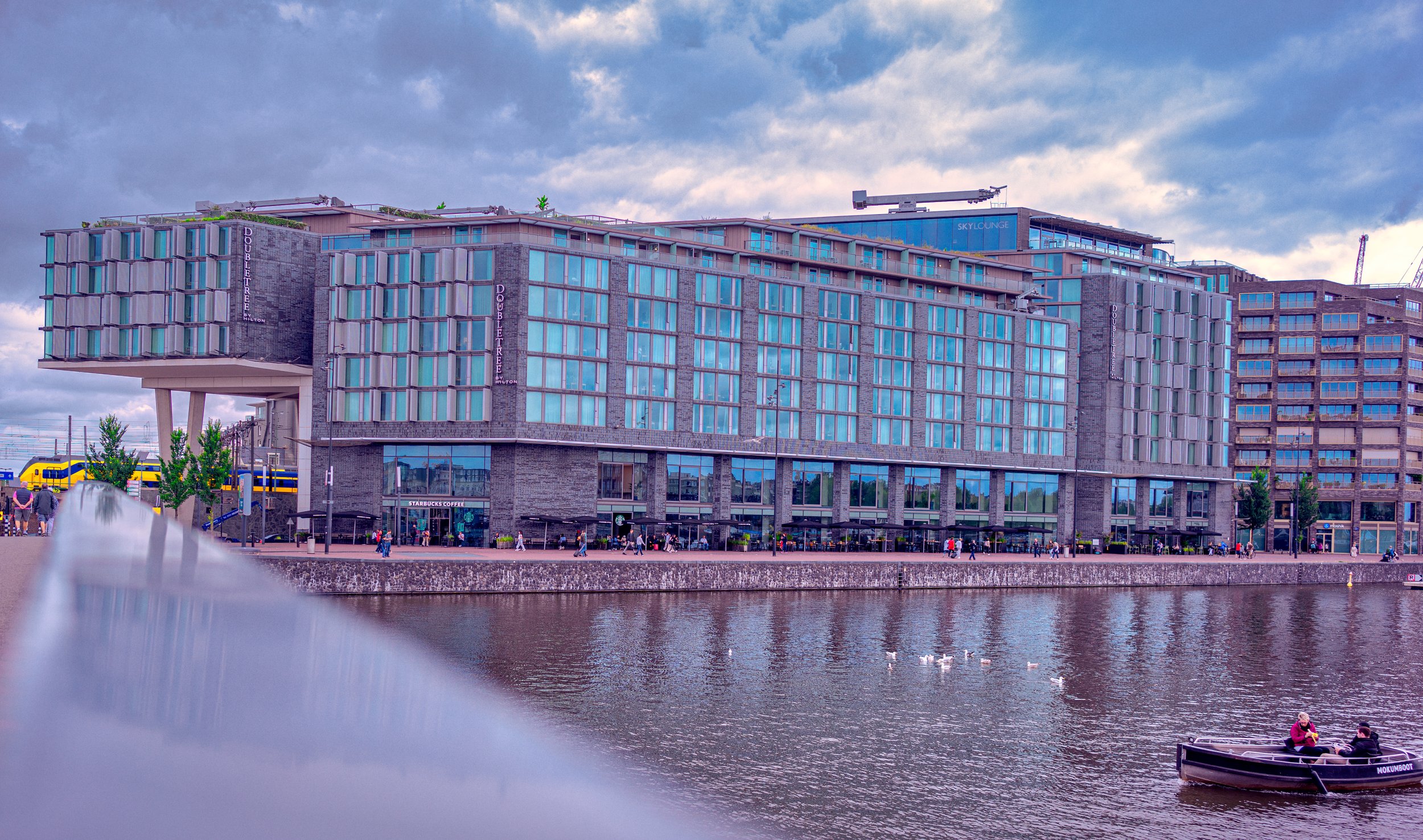
2019-07
Amsterdam Centraal
Citiscape Architecture Photography
Architecture By Bennets Associates Architect for Mint Hotel Group. The hotel’s facades are a complex series of layers, consisting of moveable perforated shutters, glazing, and brickwork, echoing the spirit of traditional Dutch architecture.
The palette of materials in each part of the building responds to the different architectural styles around the site: the south-facing elevation incorporates the most brickwork in response to the architecture of the old town which it faces. Whilst the east and west facades and bridges between the three blocks are predominantly glazed, reflecting the architectural language of the more contemporary parts of the city.
All internal courtyard-facing facades are clad in red zinc, responding to the changing quality of light to this central area.
Architect Cornelis Hendrik Peters built Magna Plaza in a neo-Gothic style, a mixture of Gothic and romantic elements of which the Parliament buildings in London are an example.
In 1992 this beautiful building was added to the list of the ten most valuable monuments of the city of Amsterdam. Four renowned architects were invited to submit a renovation plan, for the first indoor shopping and lifestyle center in the heart of the city.
.


